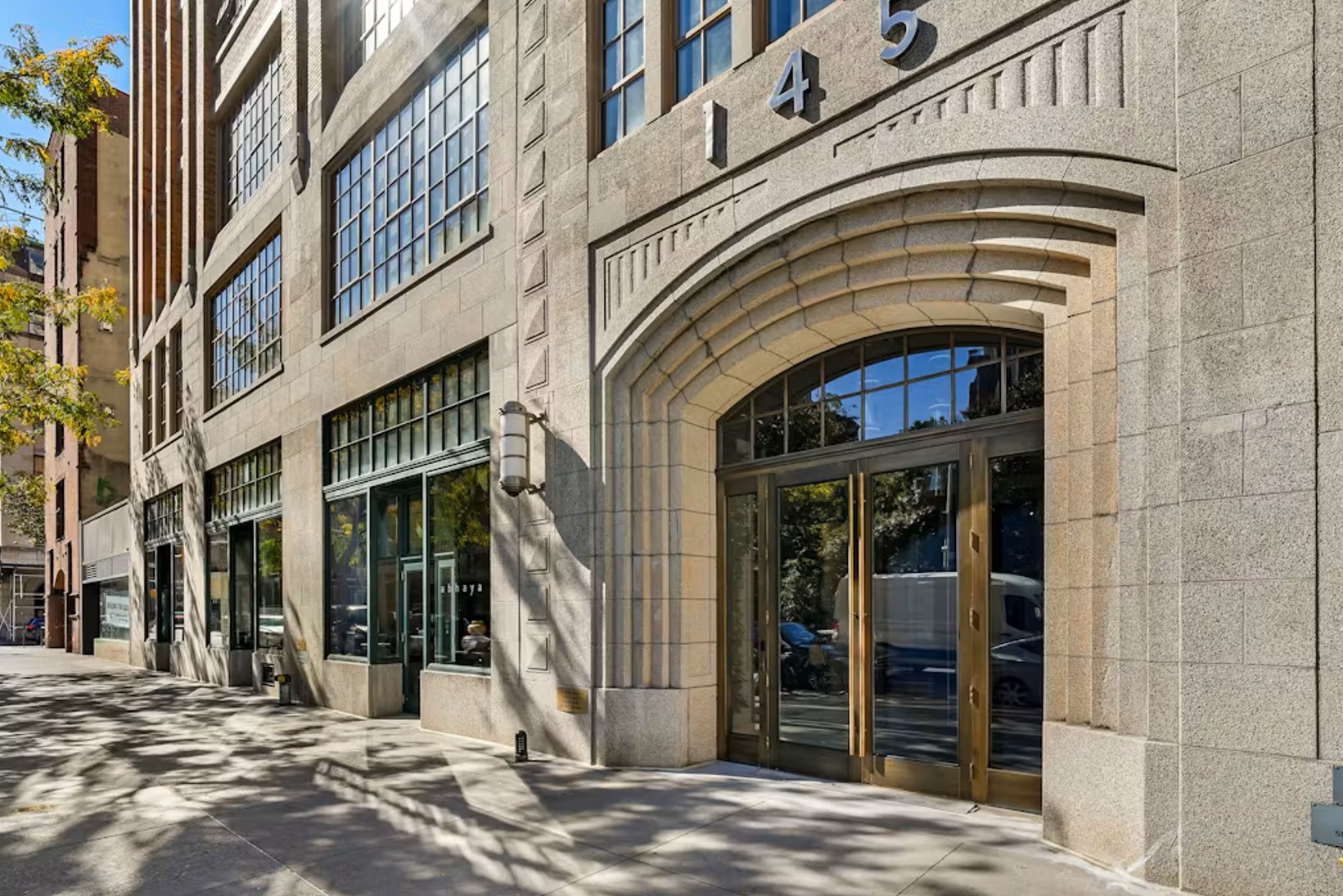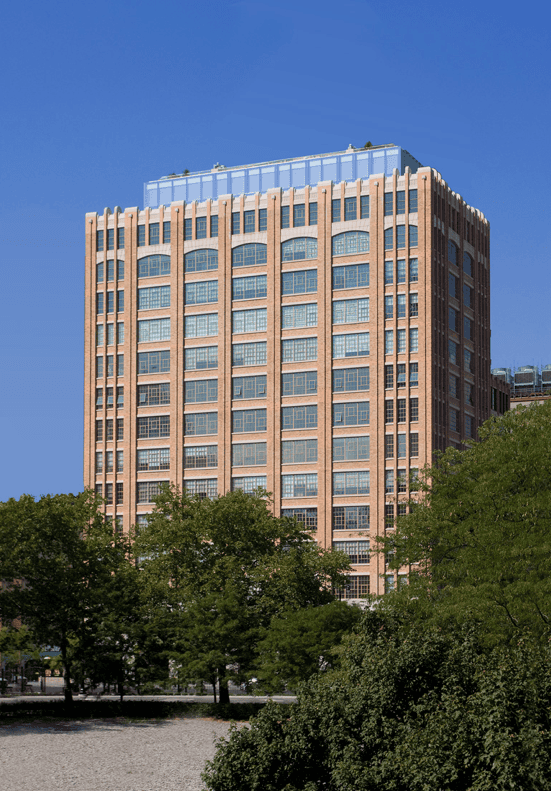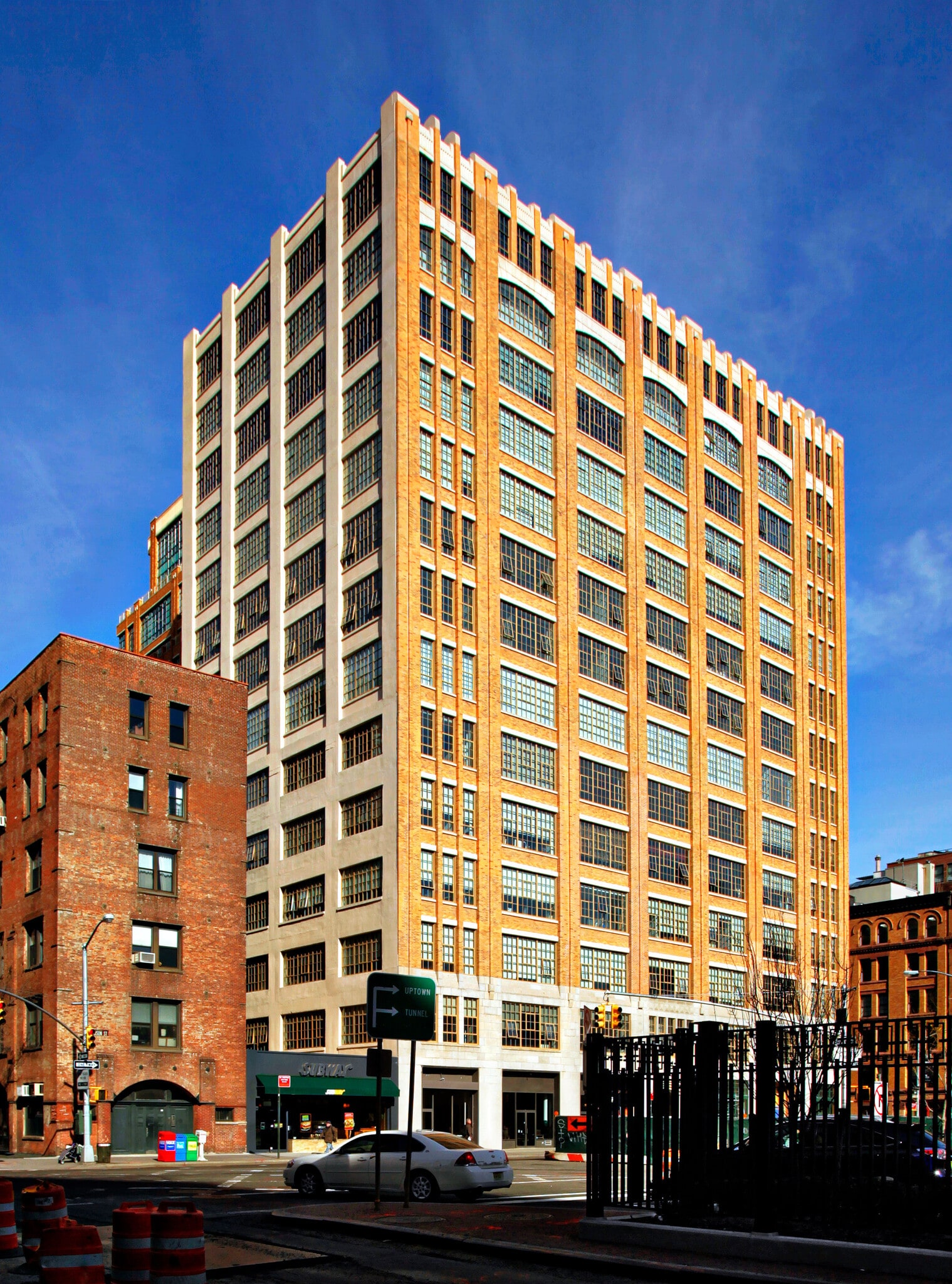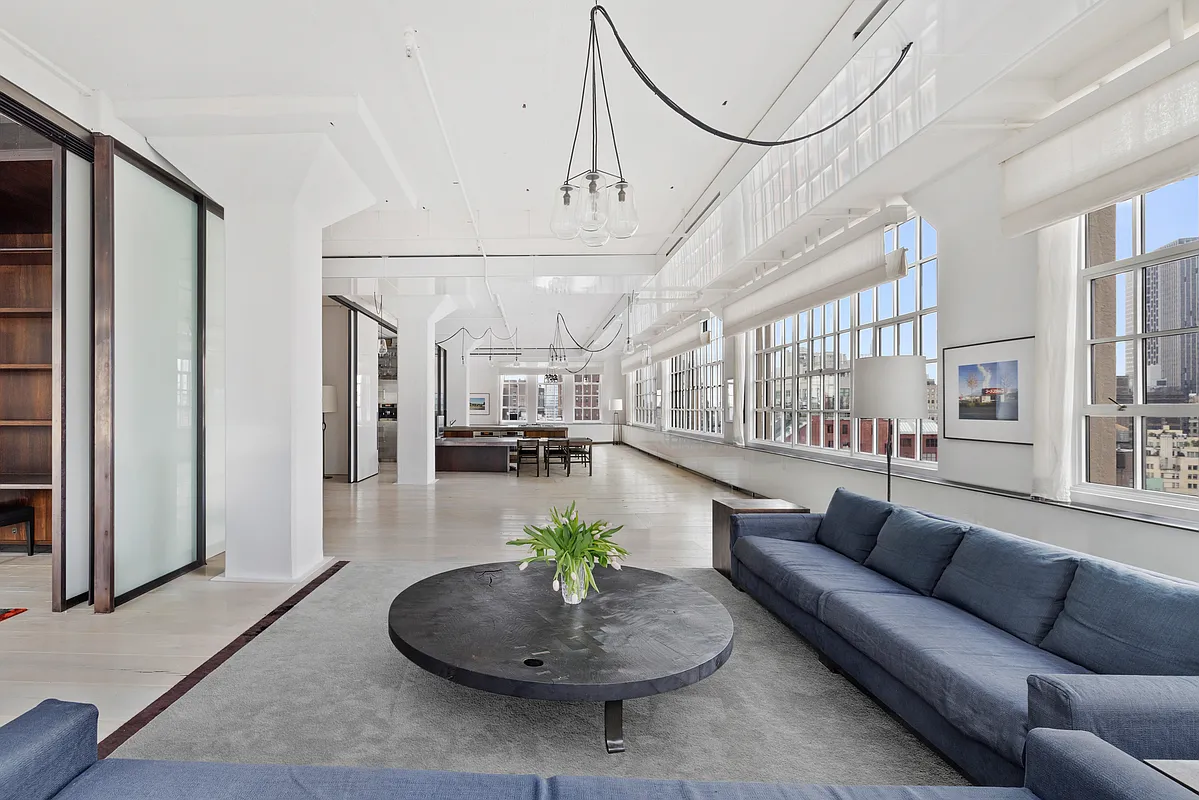145 Hudson (Skylofts)
Overview | Scope of Work
This Tribeca prewar building was constructed in the 1920s and was utilized as a large scale printing facility before being repurposed as a high profile mixed use building housing Skyloft large residential flats and penthouses, commercial offices and retail storefronts. Our firm performed all forensic assessments of all façade elements, Landmark Commission presentation and approval of historic window solution, field testing of all façade surfaces and integrations of other building systems into historic facades.
145 Hudson (Skylofts)
New York, New York USA
Client
145 Hudson Partners
New York, New York USA
Architects
Rogers Marvel Architects
New York, New York USA





