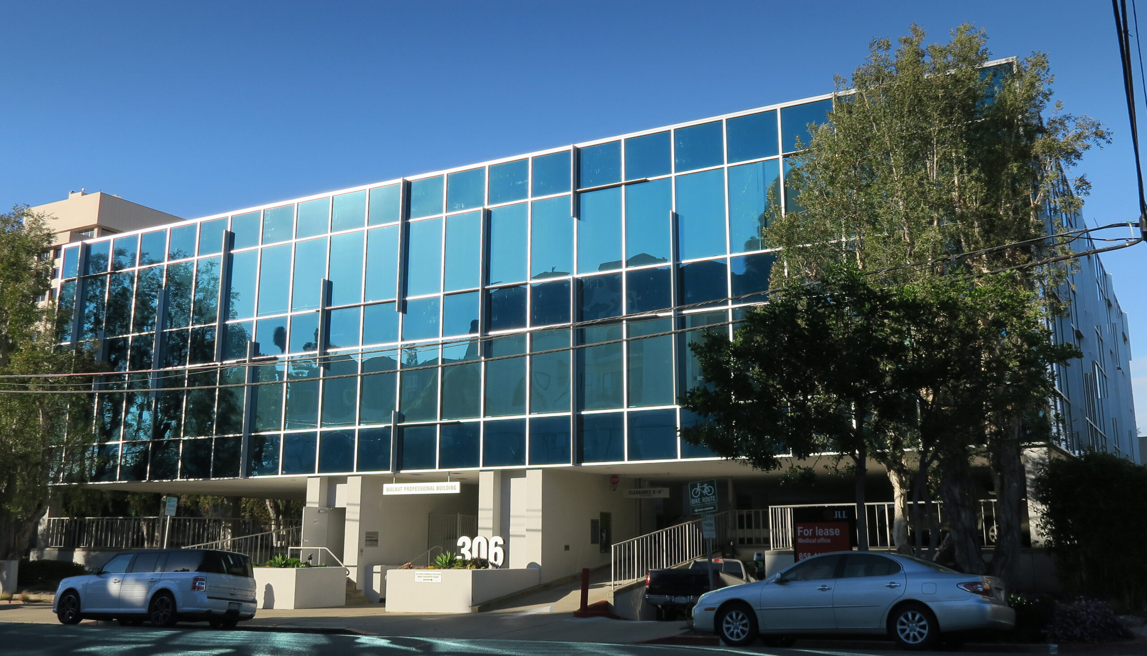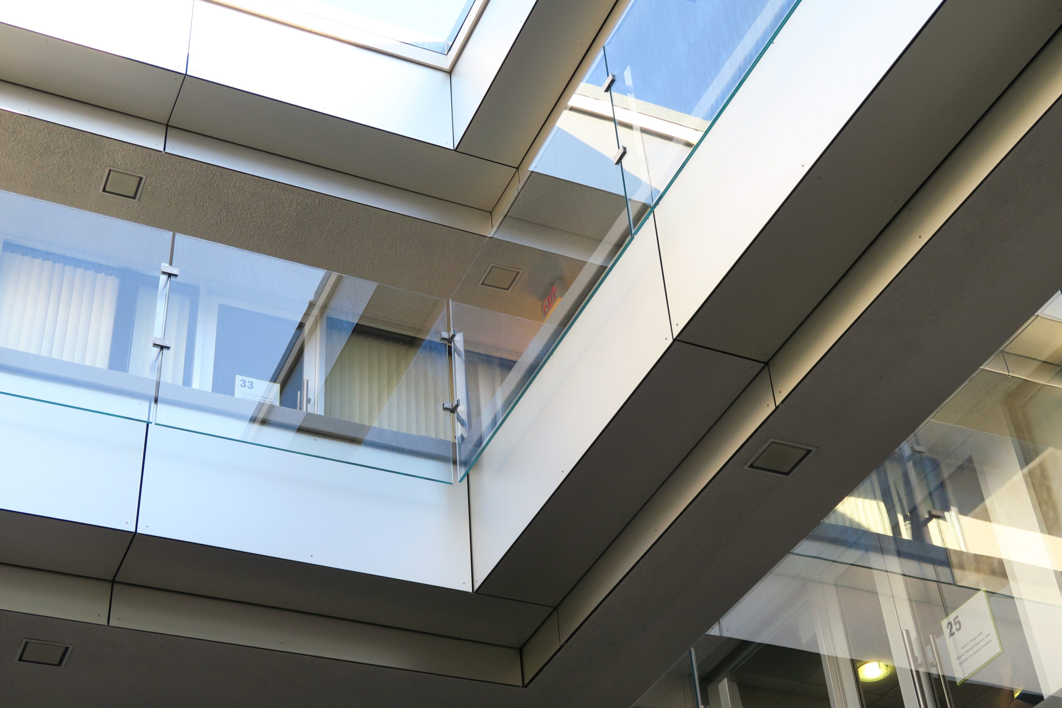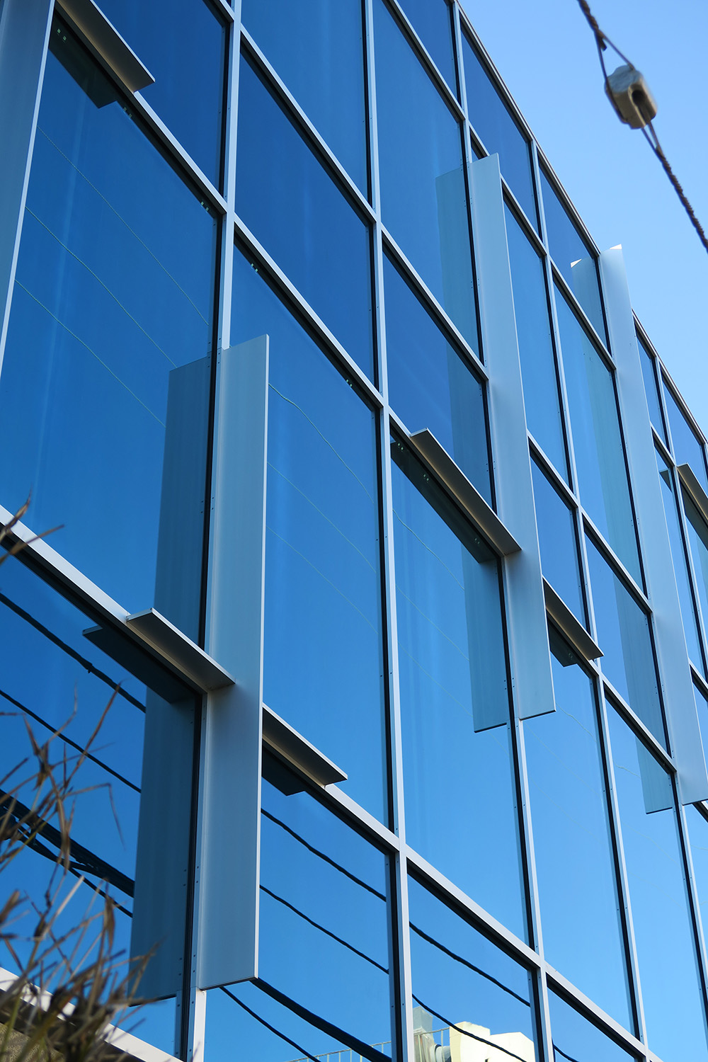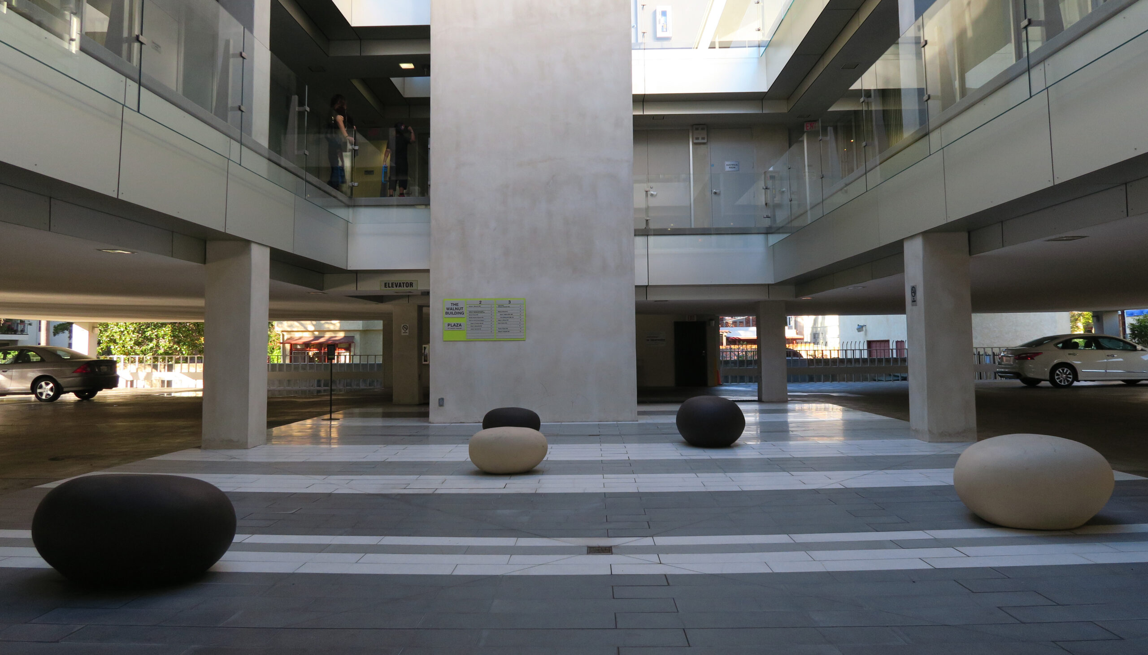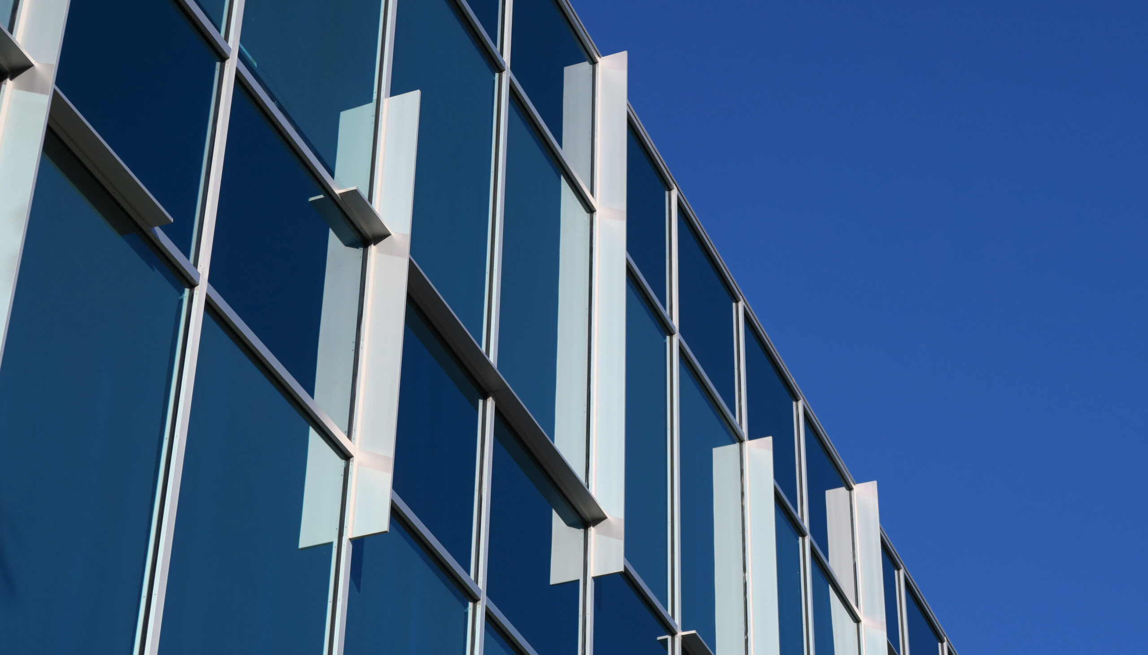Walnut Building
Overview | Scope of Work
The original building was designed and built in the 1970s and needed to be upgraded to keep pace with market requirements. We assessed all façade elements including curtain wall, storefronts, entrances, courtyard handrails and cladding. We developed a remediation plan with the client and architect to upgrade all aspects of the façade to bring the building in line with current performance standards and substantially enhance the aesthetics of the building and courtyard.
Walnut Building
San Diego, California
Client
Walnut Partners
San Diego, California
Architects
Tucker Sadler Architects
Luce et Studio
San Diego, California
