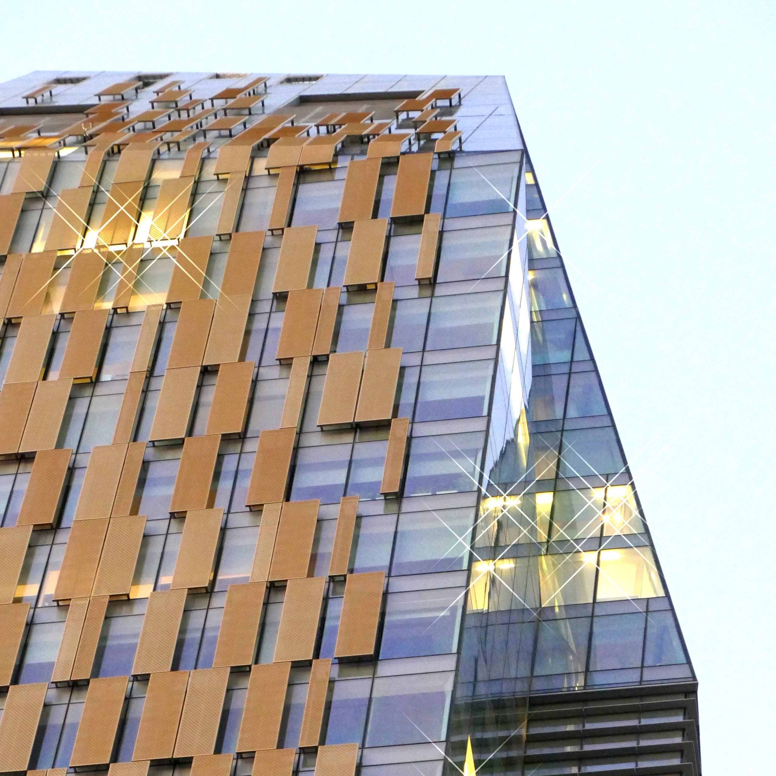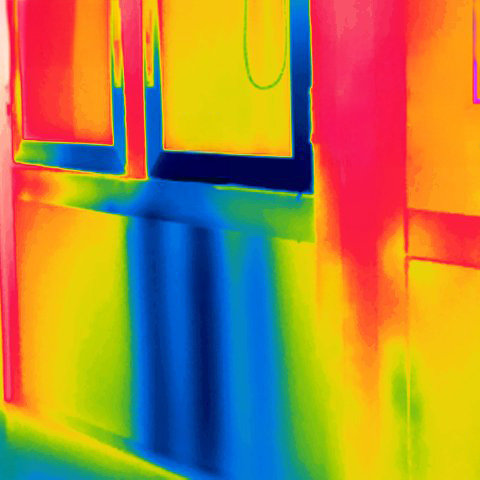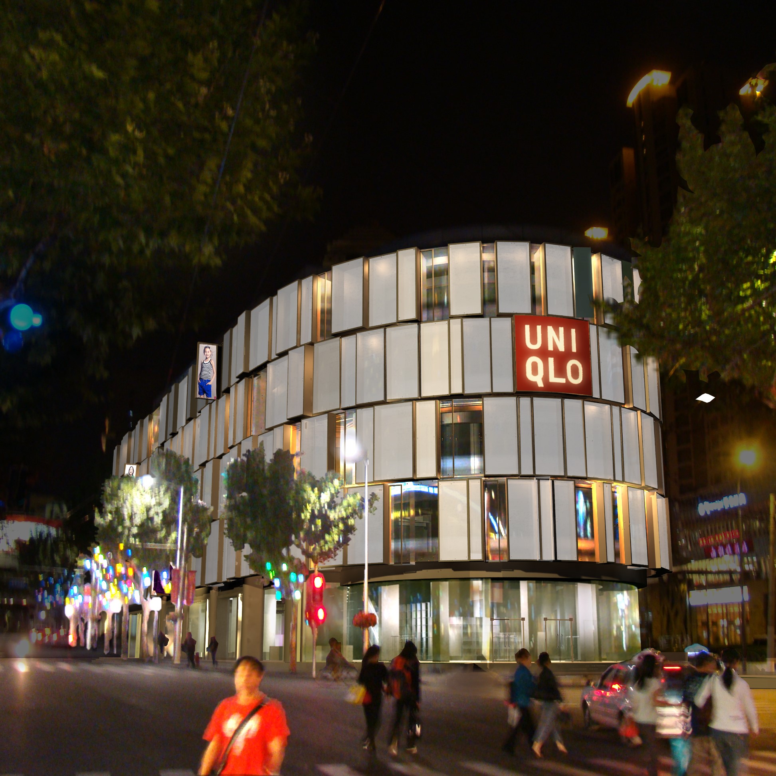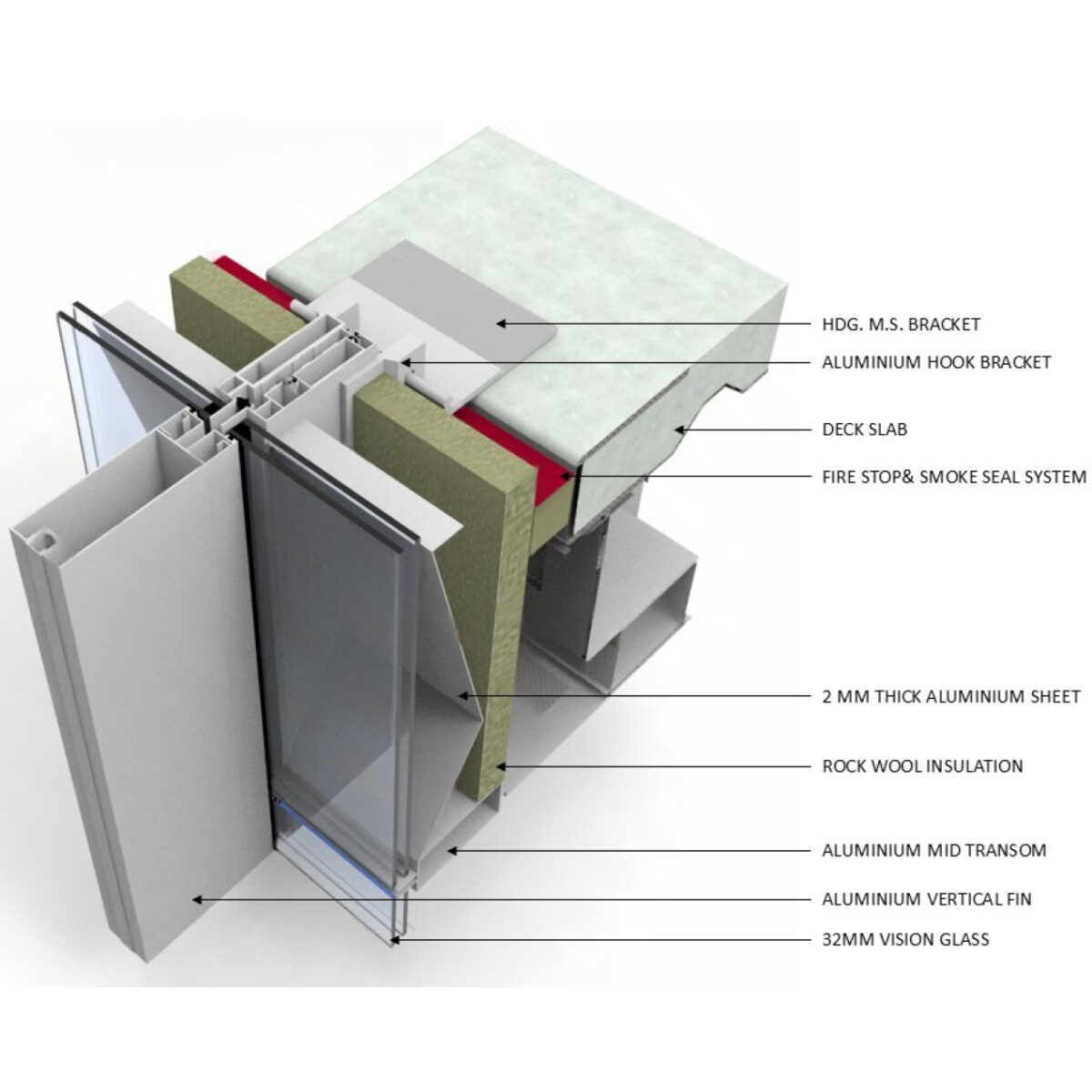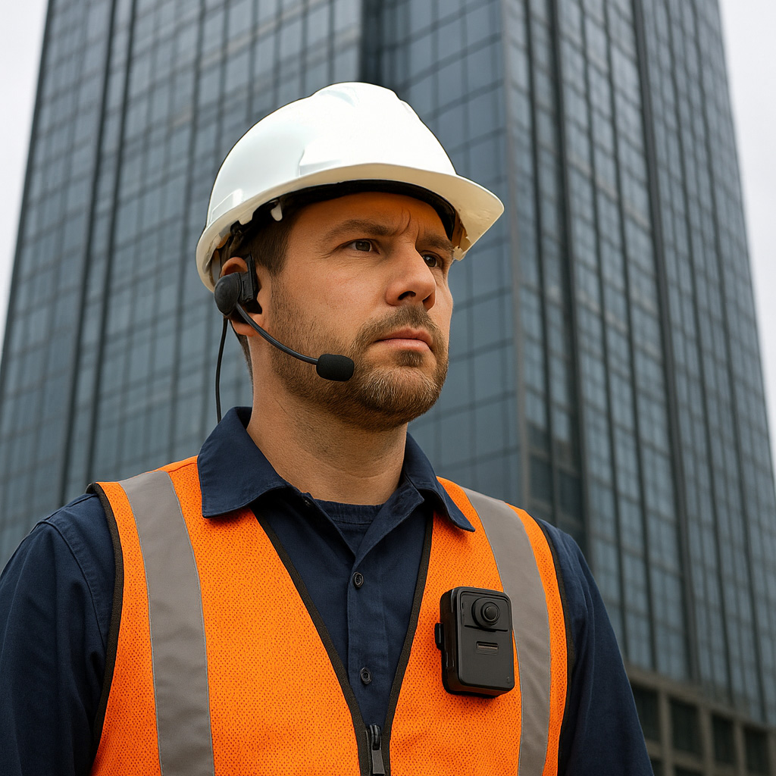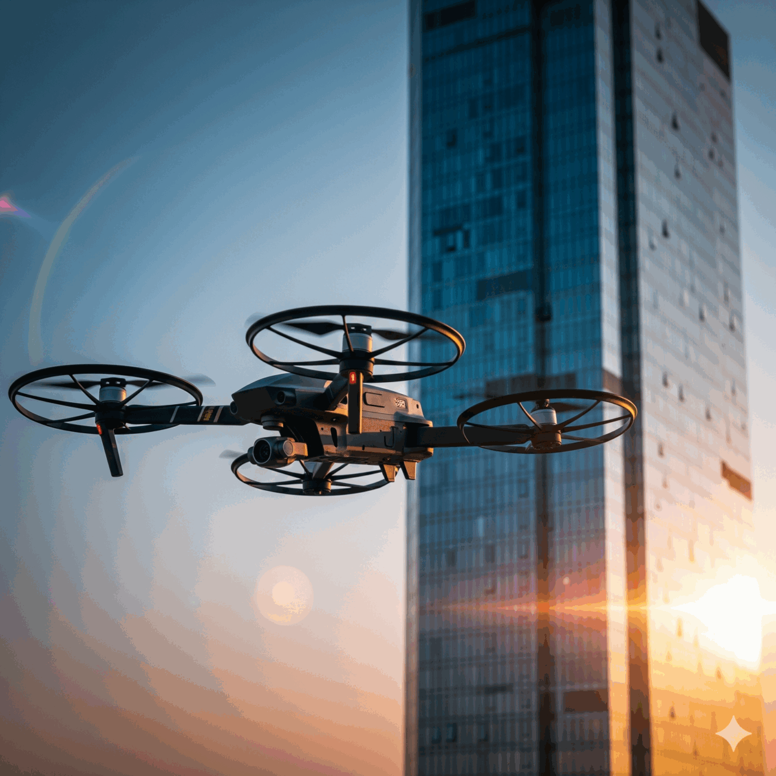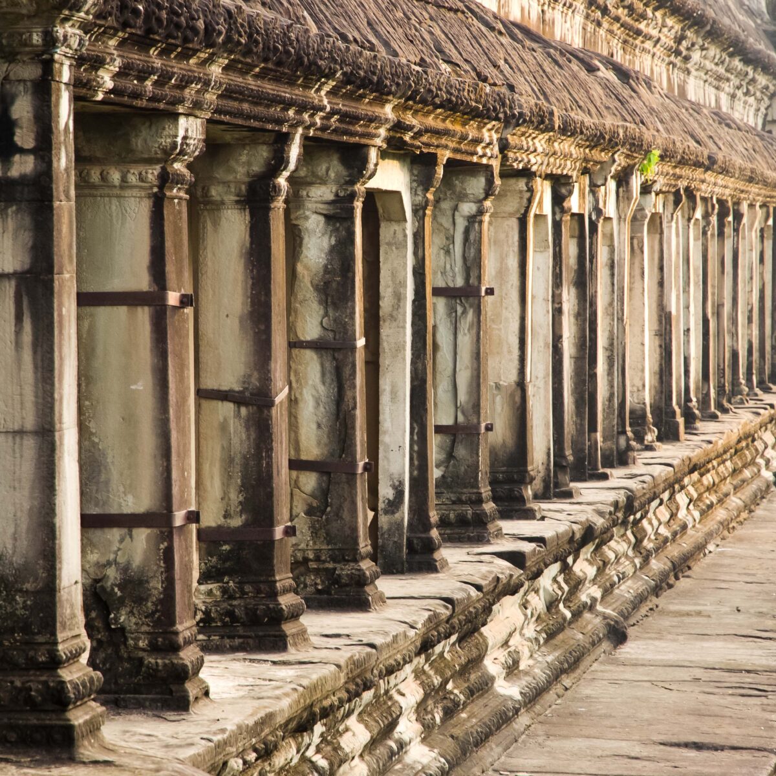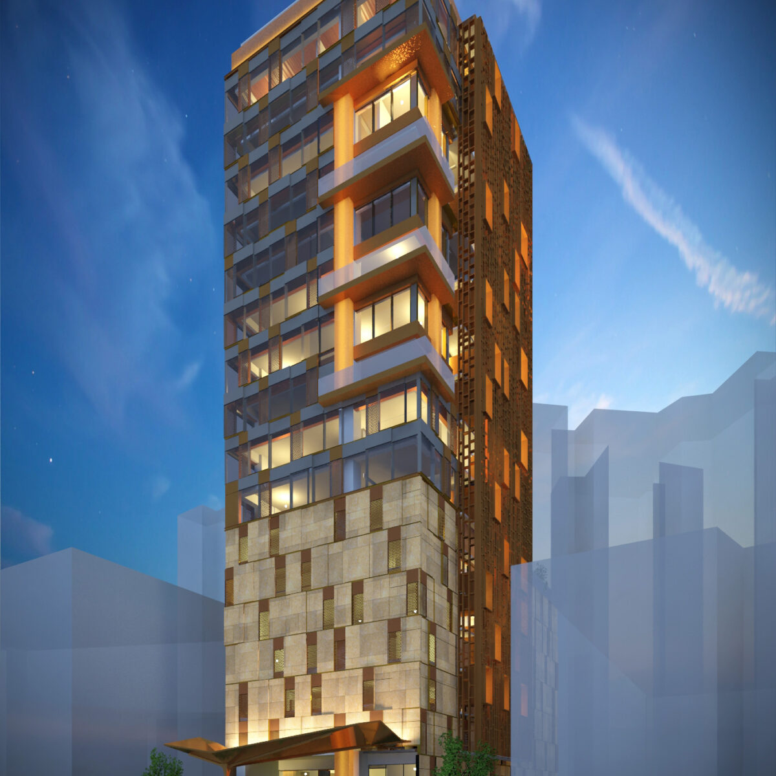Technologies
Advanced Building 3D Scans
Advanced Building 3D scanning utilizes laser and photogrammetry to create detailed digital models of the façade, structure and finishes which can indicate underlying conditions without destructive investigation. We have deployed this technology on both modern and heritage building to better assess any structural, mechanical or utility conflicts. We typically transfer the scans to BIM to streamline the document process when generating façade remediation or retrofitting structural and architectural details.
3D Air | Water | Thermal Tracing
Over the past 25+ years we have developed innovative methods to conduct non-destructive techniques of tracing infiltration through facades and/or related surfaces. The accuracy (typically within 12 mm) of these testing methods greatly reduces the chasing of air and water leaks across vast façade surfaces. Our thermal imaging technology facilitates opportunities to enhance the façade performance and mitigate condensation by integrating higher performance materials and methods during remediation.
3D Assessment Modeling
With the scans and tracing complete we can then develop 3D models which can illustrate the cause and effect of façade vulnerabilities. The 3D models are studied to determine any structural, performance or aesthetic implications as well as life cycle performance. These models will be the starting point to create multiple value-based 3D remediation drawings and processes.
3D Remediation NEXT GEN 25
The remediation modeling process is focused on bringing the performance of the façade elements in line with current performance standards for the building typologies and environment to the highest extent possible given the built environment and access. This requires 3D modeling including applicable views covering exploded, load path, assembly, thermal and photo-realistic renderings as a resource for clients, architects and contractors.
Façade Maintenance Tracking | Sensors
To ensure the highest outcome of remediation a façade maintenance tracking system is put in place. The system utilizes façade sensors, which record façade loads and other environment factors that may modify maintenance requirements that may vary from the original maintenance plan. This can be a result of weather events, flying debris, exposure to heavy air borne particles and man-made impact or damage. The sensors feed information to our designated project controller for review and action.
Technician Body Cameras | Hands-Free Audio
All of our technicians wear body cameras and hands-free audio equipment linked to our project controller during filed observations, remediation activity and testing. This allows for real time information that can be addressed in collaboration with the controller and technician to address immediate façade related issues. The field observation reports are based on the video and audio transcript and the reports are issued to the client for record. Activities are linked to the sensors which define the position on the façade.
Drone Limited Access Surveys
Many building façades present problematic access due to the building’s shape, other obstructions, or complex geometry. Our Drone technology allows us to view are to reach portions of the facades including building crowns, flying buttresses, cornices, helipads, cupolas and spires. The Drone technology along with our certified Drone pilots (which are also façade technicians) allow simultaneous audio narrative of the observations which are routed directly to our project controller.
Façade Stabilization Strategies
Our technicians, project controller and structural engineers will assess potential façade instability and put in place stabilization strategies on an interim basis until a long-term solution is formulated. If stabilization is a longer term activity our team may recommend life safety measures for the areas adjacent to the façade in question.
Photo-Realistic Imagery
Within our design group we have highly trained designers that have mastered the art of converting 3D drawings into photo-realistic imagery that reflects the design intent, tonality of materials and cohesion of the façade design. Our NEXT GEN 25 includes this capability along with a full range of technical imagery for reference.


